13 RATTLESNAKE HILL ROAD, ANDOVER, MA - Offered at $625,000
Located just 22 miles north of Boston and near the Ballardvale Train Station, this 3+ bed Cape-style home on .69 acres abutting conservation land, and with the Goldsmith walking trails and Harold Park Forest nearby, offers a peaceful retreat and residential neighborhood setting for those seeking suburban living, yet close proximity to the city.
Step into gleaming hardwood flooring in the fireplaced Living Rm, Dining Rm and enjoy the four-season Sun Rm with propane heating and sliders to new Deck and second access w/ side entry door. First floor Bedroom and Full Bath offers single-level living or venture upstairs for 2 additional Bedrooms. Laundry and storage in basement.
New front steps, new city sewer, new deck, chimney reappointed w/ new flue and roof less than 5 years old. All this and in Andover too, a great opportunity for Andover market, and follow suit w/ neighboring properties and potentially expand!
Showings begin with Public Open Houses, Saturday & Sunday, June 8 & 9th (11 to 1 )
Scroll below for MLS information.
Click here to Take a Tour of the Home!
Click here to contact us for more information or for a listing package
Highlights:
- 3 + Bedrooms, 1 Full Bath
- 1,320 sq. ft. above grade living area
- 1955 year built, renovated since
- 0.69 acres
- City/town sewer and water, Oil heat, propane heat source in Sun Rm
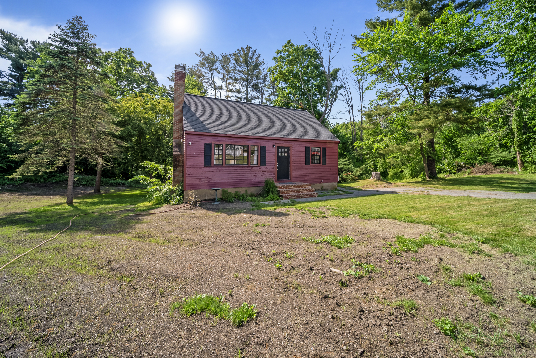
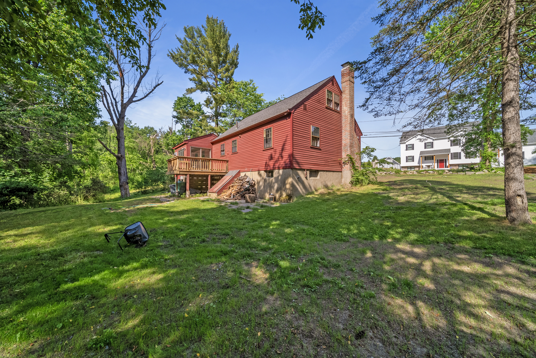
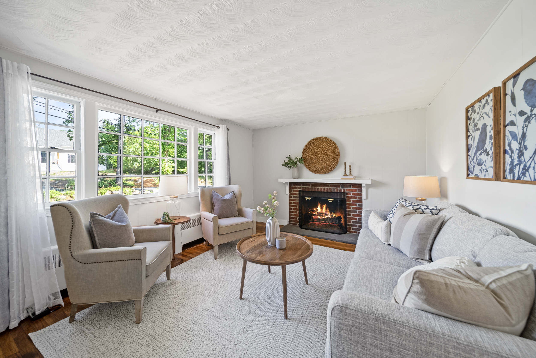
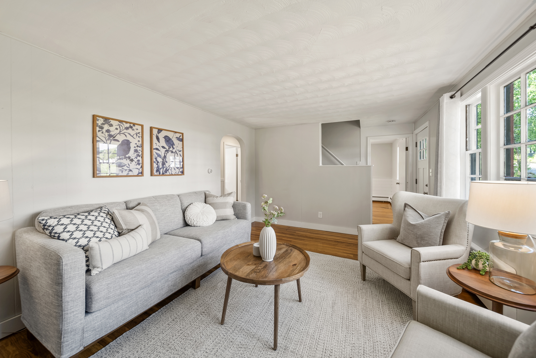
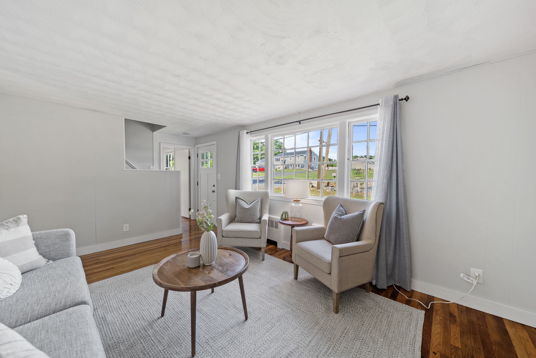
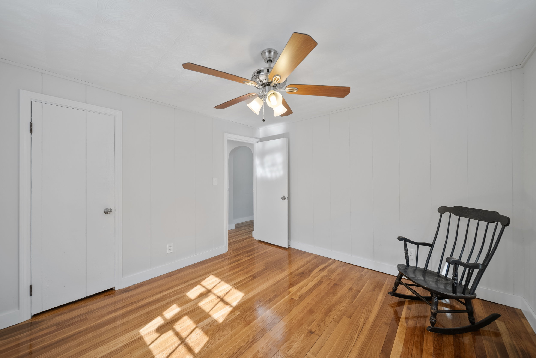
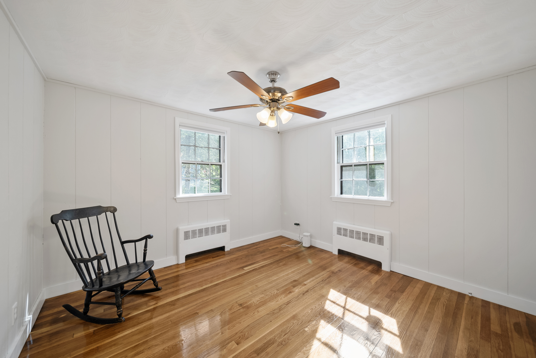
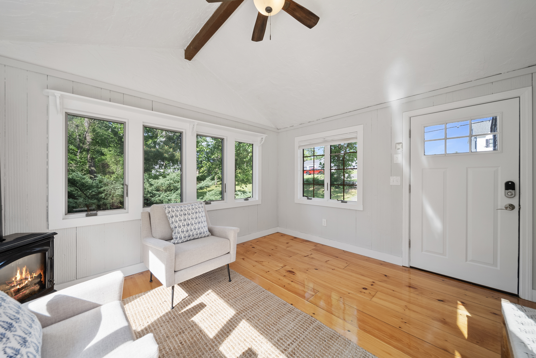
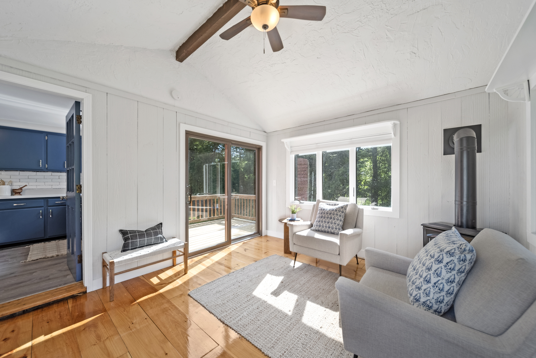
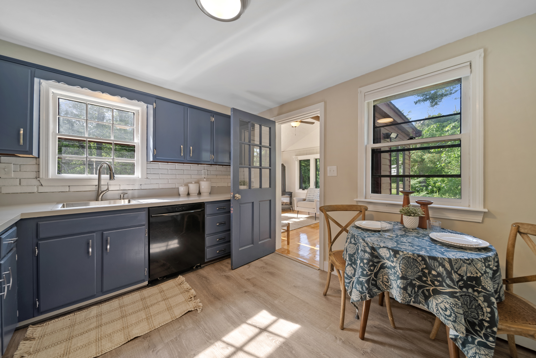
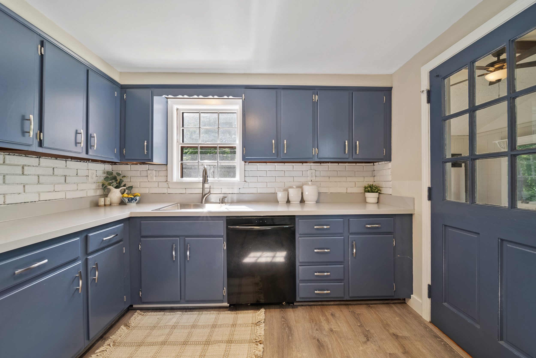
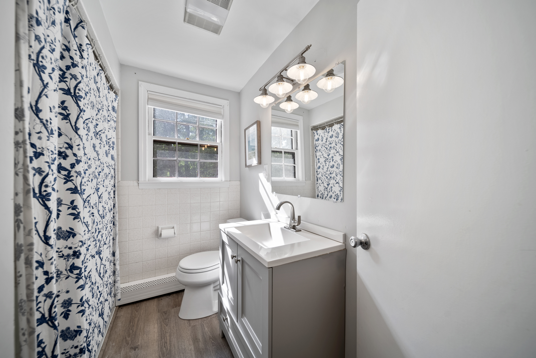
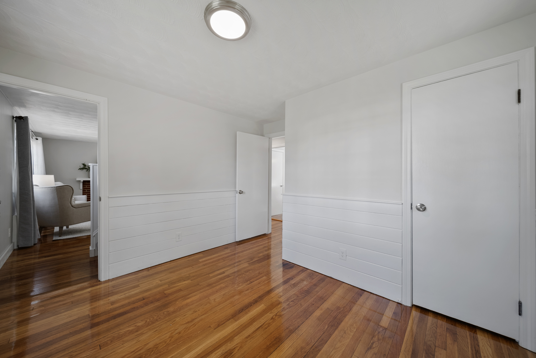
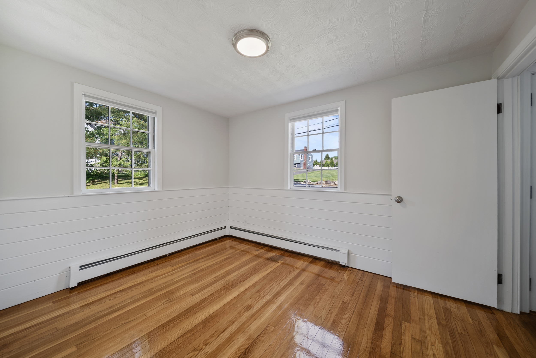
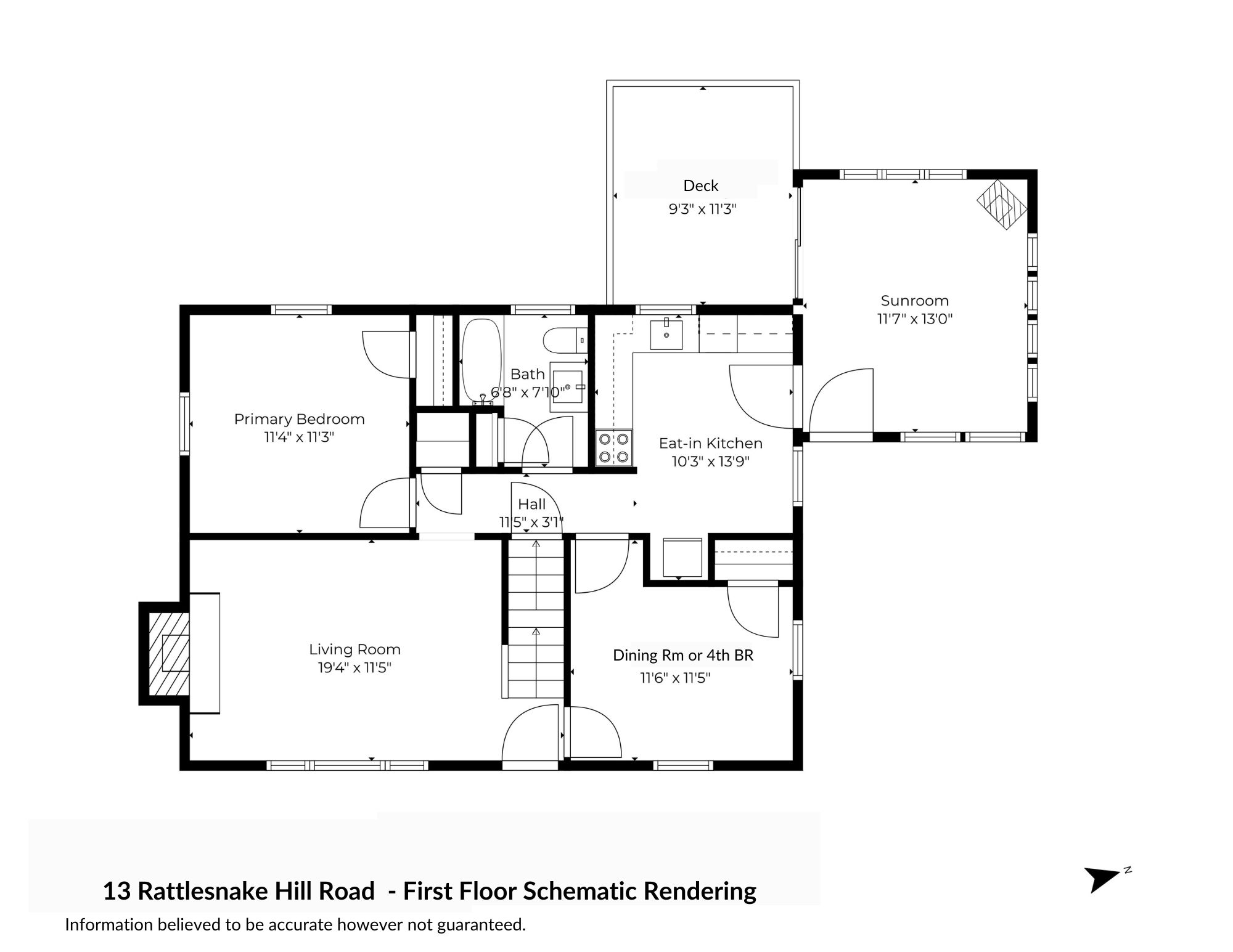
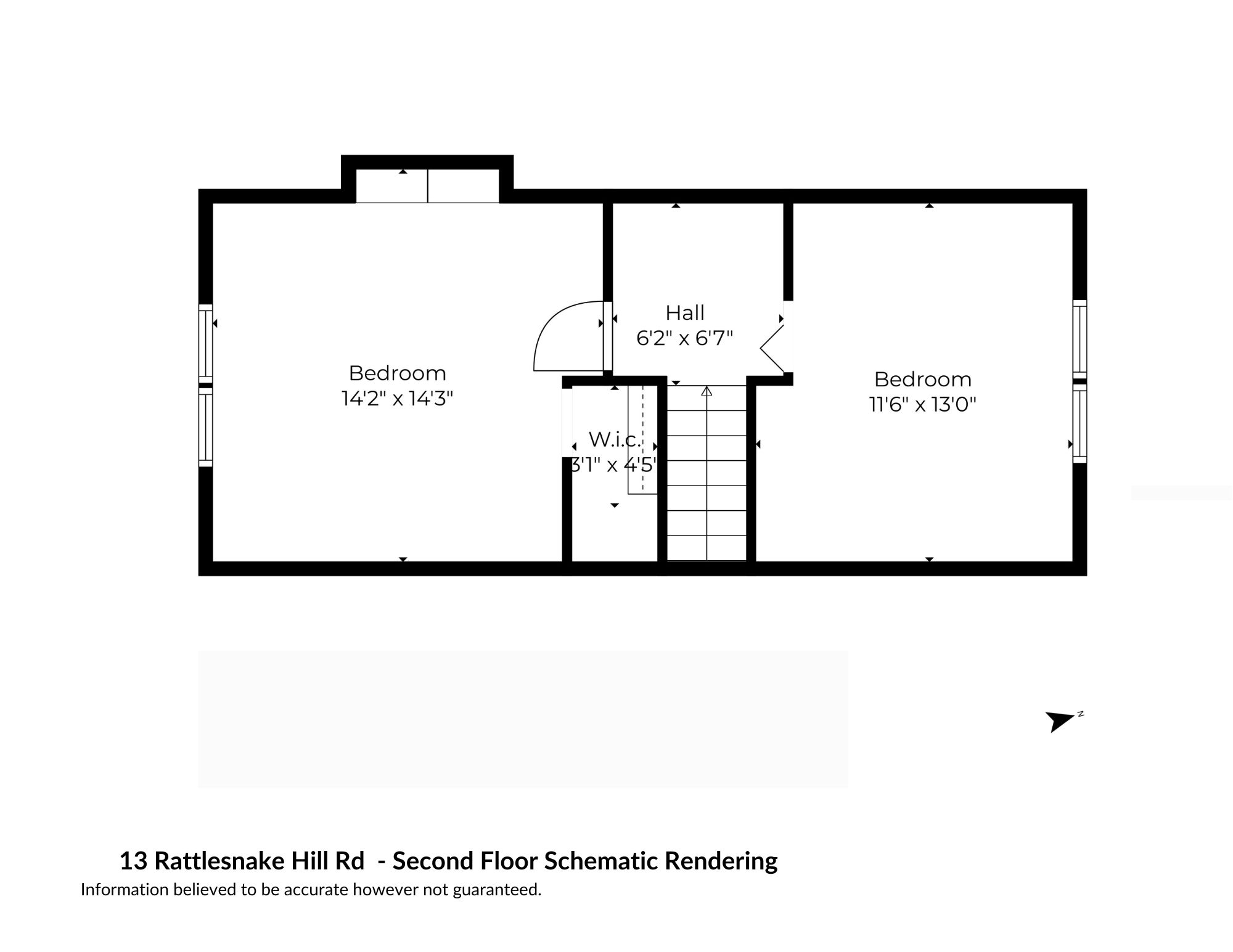
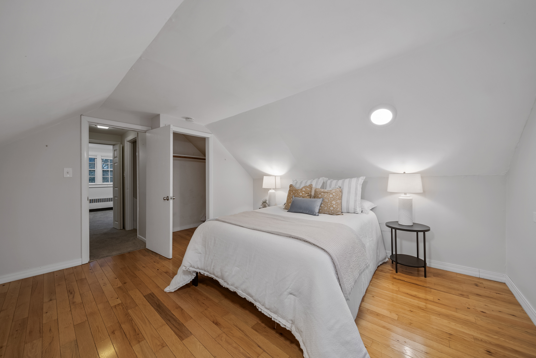
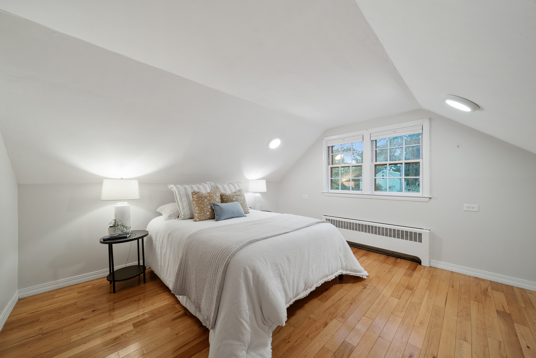
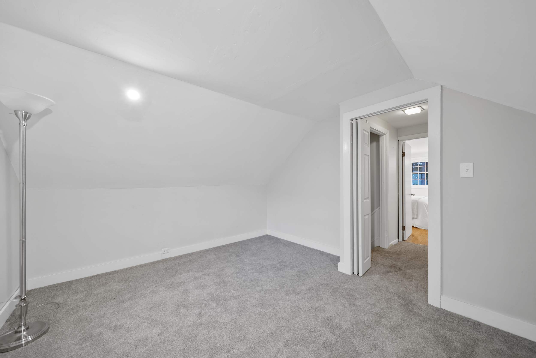
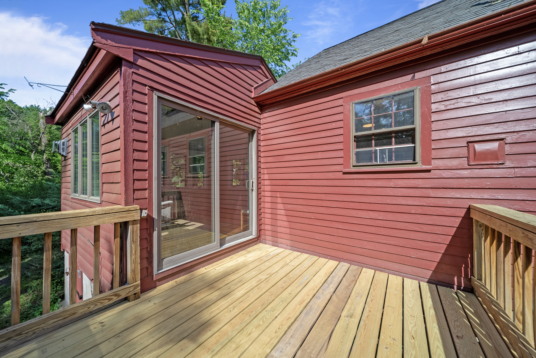
MLS INFORMATION:
| | |
| | | | 13 Rattlesnake Hill Rd | | Andover, MA 01810 | | Essex County |
| | | Style: Cape | Total Rooms: 7 | | Color: Red | Bedrooms: 3 | | Grade School: South | Bathrooms: 1f 0h | | Middle School: Doherty | Main Bath: | | High School: Andover HS | Fireplaces: 1 | | Approx. Acres: 0.69 (30,056 SqFt) | Approx. Street Frontage: | | Handicap Access/Features: | | Directions: RT 93 to Exit 35 to MA-28 N Main St to Rattlesnake Hill Rd |  Next Open House: Saturday, June 08, 2024 11:00 AM - 1:00 PM Next Open House: Saturday, June 08, 2024 11:00 AM - 1:00 PM | | Event Type: In-Person |
|
Property Information | Approx. Living Area Total: 1,320 SqFt | Living Area Includes Below-Grade SqFt: No | Living Area Source: Public Record | | Approx. Above Grade: 1,320 SqFt | Approx. Below Grade: | | Living Area Disclosures: | | | |
| Heat Zones: 1 Hot Water Baseboard, Oil | Cool Zones: 0 None | | Parking Spaces: 4 Off-Street | Garage Spaces: 0 | | Disclosures: Taxes noted are the 4 most recent tax bills; 2 in 2024 and 2 in 2023. |
|
Room Levels, Dimensions and Features | Room | Level | Size | Features | Living Room: | 1 | | Fireplace, Flooring - Hardwood | | Dining Room: | 1 | | Flooring - Hardwood | | Family Room: | 1 | | Ceiling - Cathedral, Flooring - Hardwood | | Kitchen: | 1 | | Flooring - Stone/Ceramic Tile, Flooring - Vinyl | | Main Bedroom: | 1 | | Flooring - Hardwood | | Bedroom 2: | 2 | | Flooring - Hardwood | | Bedroom 3: | 2 | | Flooring - Wall to Wall Carpet | | Laundry: | B | | - | | Bathroom: | 1 | | Bathroom - Full, Flooring - Stone/Ceramic Tile, Flooring - Vinyl |
Features | Appliances: Range, Dishwasher, Microwave, Washer, Dryer | | Area Amenities: Public Transportation, Shopping, Park, Walk/Jog Trails, Highway Access | | Basement: Yes | | Beach: No | | Construction: Frame | | Electric: Circuit Breakers | | Exterior: Wood | | Exterior Features: Deck | | Flooring: Wood, Hardwood | | Foundation Size: | | Foundation Description: Concrete Block | | Hot Water: Oil | | Lot Description: Wooded | | Road Type: Public, Paved | | Roof Material: Asphalt/Fiberglass Shingles | | Sewer Utilities: City/Town Sewer | | Water Utilities: City/Town Water | | Waterfront: No |
| | Other Property Info | Disclosure Declaration: No | | Exclusions: | | Home Own Assn: | | Lead Paint: Unknown | | UFFI: Warranty Features: | | Year Built: 1955 Source: Public Record | | Year Built Description: Actual, Renovated Since | | Year Round: | | Short Sale w/Lndr. App. Req: No | | Lender Owned: No |
Tax Information | Pin #: | | Assessed: $576,900 | | Tax: $8,269 Tax Year: 2324 | | Book: 17218 Page: 225 | | Cert: | | Zoning Code: SRC | | Map: Block: Lot: |
Compensation | Sub-Agent: Not Offered | Buyer Agent: 2% | | Facilitator: 1% | | Compensation Based On: Net Sale Price |
|
Office/Agent Information Listing Office: Keller Williams Gateway Realty  (603) 912-5470 (603) 912-5470 | | Listing Agent: Catherine Zerba (617) 688-6024 | | | Sale Office: | | Sale Agent: | | Listing Agreement Type: Exclusive Right to Sell | | | Entry Only: No | | | Showing: Sub-Agent: Sub-Agency Relationship Not Offered | | Showing: Buyer-Agent: Accompanied Showings, Appointment Required | | Showing: Facilitator: Accompanied Showings, Appointment Required | | Special Showing Instructions: |
Firm Remarks | Information believed to be accurate however not guaranteed. Submit offers to Catherine@CatherineZerba.com in one PDF please with POF or pre-approval letters. Offer Deadline of Tuesday, June 11th at 10 a.m. and please allow at least 24 hours for a response. |
Market Information | Listing Date: 6/6/2024 | Listing Market Time: MLS# has been on for 1 day(s) | | Days on Market: Property has been on the market for a total of 1 day(s) | Office Market Time: Office has listed this property for 1 day(s) | | Expiration Date: | Cash Paid for Upgrades: | | Original Price: $625,000 | Seller Concessions at Closing: | | Off Market Date: | | | Sale Date: | |
| |
| | |
| | |
| Market History for 13 Rattlesnake Hill Rd, Andover, MA 01810 | MLS # | Date | | | DOM | DTO | Price | | 73248815 | 6/6/2024 | Listed for $625,000 | Catherine Zerba | 1 | | $625,000 | | Market History for Keller Williams Gateway Realty (AN5852) | 1 | | | | Market History for this property | 1 | | |
| |
| | |
| | |
| | | | 13 Rattlesnake Hill Rd, Andover, MA 01810 | |
| |
| | |
| | |
| | | | 13 Rattlesnake Hill Rd, Andover, MA 01810 | |
| |
| |
...
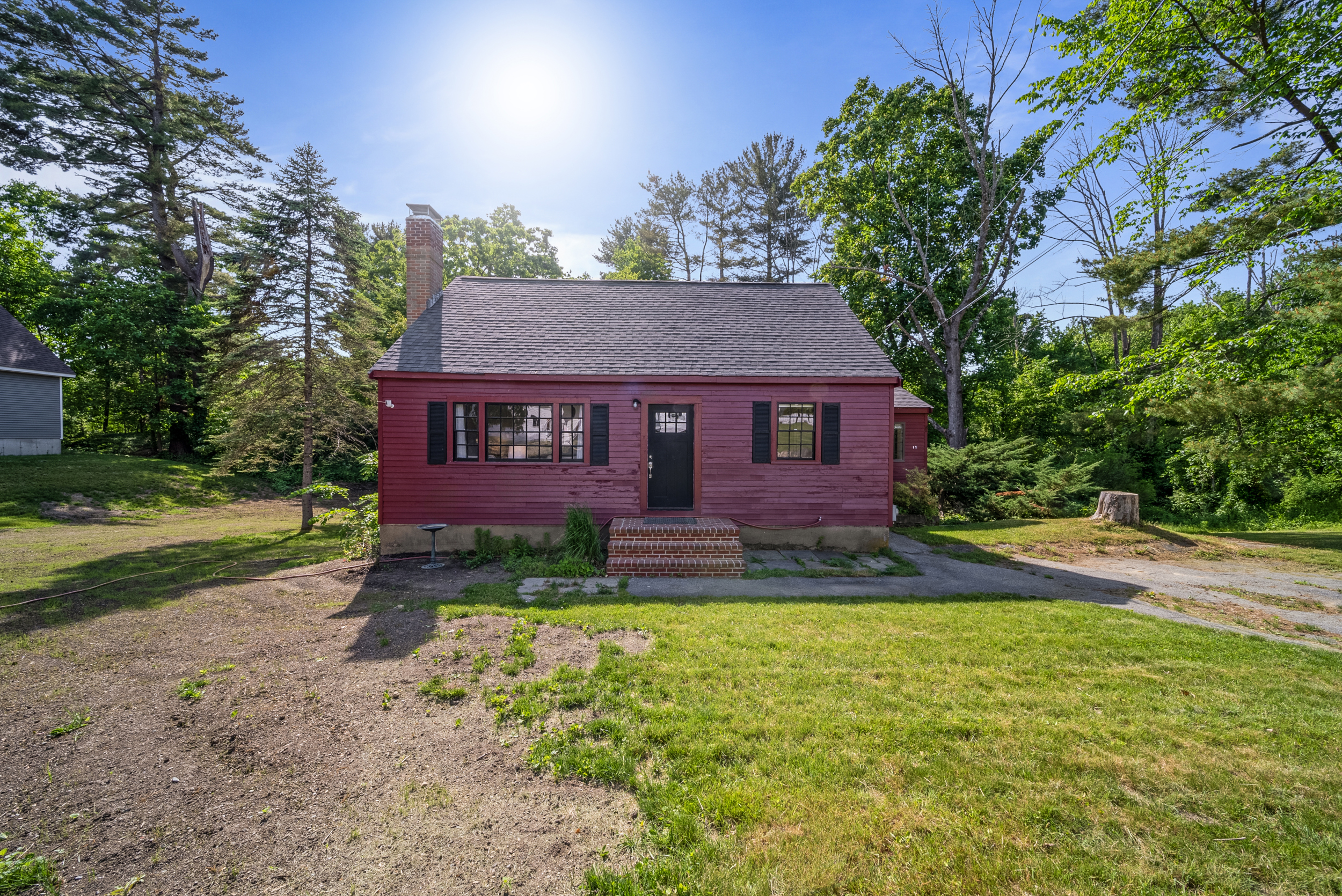

























 Next Open House:
Next Open House: 










